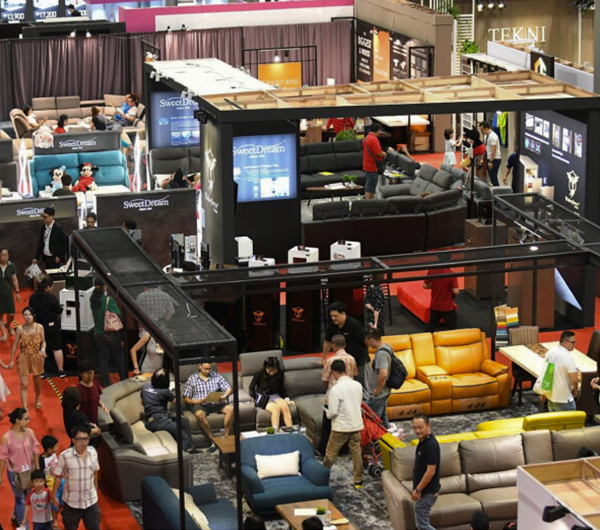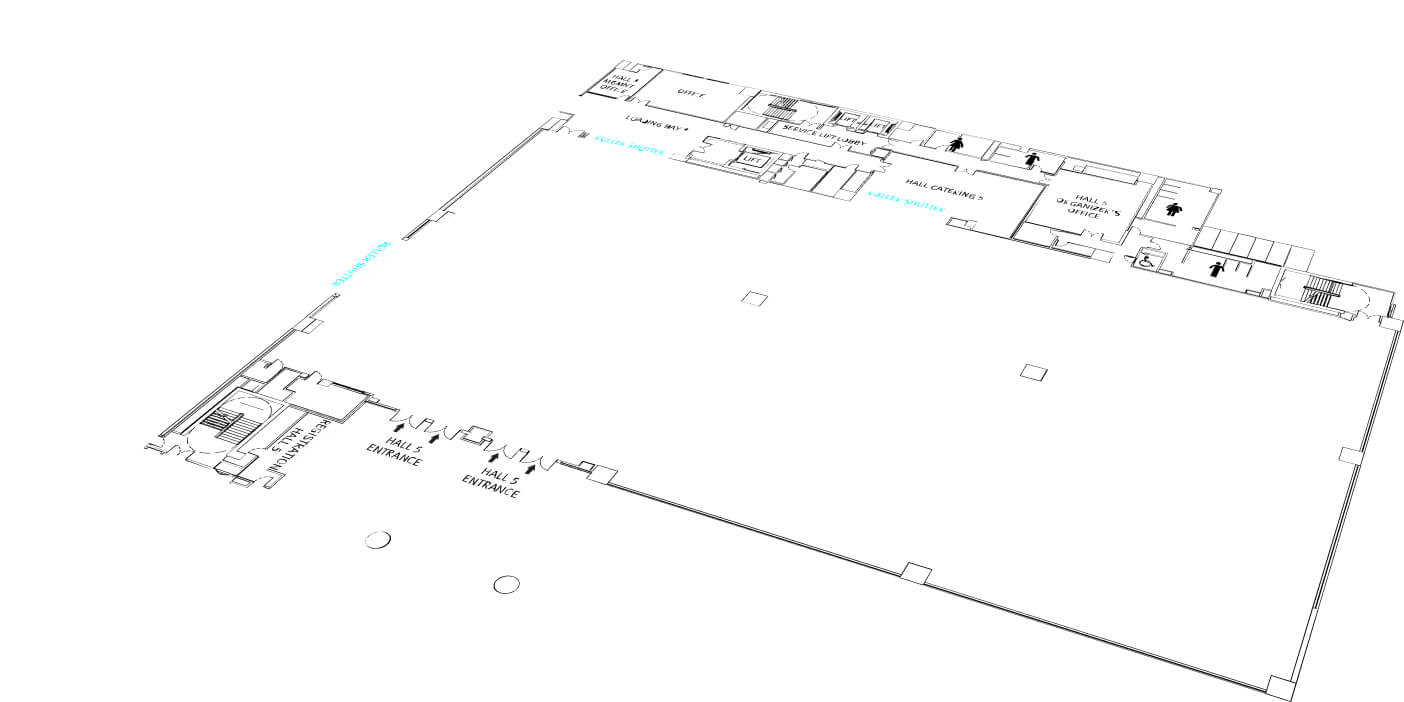Mega Exhibition Halls
Unsurpassed Venue Capabilities
Boasting the largest pillar-less exhibition hall in Malaysia with 12,960 sqm of column-free space on one level, MITEC consists of 11 spacious exhibition halls as large as eight football fields combined.
Exhibition Halls at Level 1 have a maximum floor loading of 5kN/sqm and is able to support the weight of heavy machinery and vehicles – the first of its kind in the country.
With a direct 24-hour service ramp access to all floors, connected to every exhibition hall with each of the levels having their own designated hall, setting MITEC ideally as the perfect venue for any type of event.





Hall 1


40.4m(L) x 77.639m(W) x 6.72m(H)
Mega Exhibition Halls
Hall 1
-

Free Wi-Fi
-

3,136 sqm
-

Loading Bay
-

Registration Counter
-

Rigging Points
-

LCD TV at entrance
-

Organiser’s Office
-

10m Rigging Height Pillared Halls (3-hall combination available)
Hall 2


70.35m(L) x 59.115m(W) x 14m(H)
Mega Exhibition Halls
Hall 2
-

Free Wi-Fi
-

4,158 sqm
-

Loading Bay
-

Organiser’s Office
-

Registration Counter
-

Rigging Points
-

E-Signage (Plasma Signage 43” LCD)
-

Hall 2 - 4 Expandable
-

10m Rigging Height Pillared Halls (3-hall combination available)
Hall 3


70.35m(L) x 59.877m(W) x 14m(H)
Mega Exhibition Halls
Hall 3
-

Free Wi-Fi
-

4,212 sqm
-

Loading Bay
-

Organiser’s Office
-

Registration Counter
-

Rigging Points
-

E-Signage (Plasma Signage 43” LCD)
-

Hall 2 - 4 Expandable
-

10m Rigging Height Pillared Halls (3-hall combination available)
Hall 4


70.35m(L) x 59.877m(W) x 14m(H)
Mega Exhibition Halls
Hall 4
-

Free Wi-Fi
-

4,160 sqm
-

Loading Bay
-

Organiser’s Office
-

Registration Counter
-

Rigging Points
-

E-Signage (Plasma Signage 43” LCD)
-

10m Rigging Height Pillared Halls (3-hall combination available)
Hall 5


41.675m(L) x 77.52m(W) x 10.98m(H)
Mega Exhibition Halls
Hall 5
-

Free Wi-Fi
-

3,230 sqm
-

Loading Bay
-

Registration Counter
-

Rigging Points
-

E-Signage (Plasma Signage 43” LCD)
-

Organiser’s Office
-

7.7m Rigging Height Capacity per hall
-

Floor loading capacity of up to 2t/sqm
-

Banquet setup for up to 1,500 pax
-

Theatre setup for up to 4,000 pax
Exhibition of 3m x 3m, up to 200 booths Floor loading capacity of up to 2t/sqm Pillared Halls (3-hall combination available)
Hall 6


70.35m(L) x 59.138m(W) x 11.05m(H)
Mega Exhibition Halls
Hall 6
-

Free Wi-Fi
-

4,160 sqm
-

Loading Bay
-

Organiser’s Office
-

Registration Counter
-

Rigging Points
-

E-Signage (Plasma Signage 43” LCD)
-

Hall 6 - 8 Expandable
-

7.7m Rigging Height Capacity per hall
-

Floor loading capacity of up to 2t/sqm
-

Banquet setup for up to 1,500 pax
-

Theatre setup for up to 4,000 pax
Exhibition of 3m x 3m, up to 200 booths Floor loading capacity of up to 2t/sqm Pillared Halls (3-hall combination available)
Hall 7


70.35m(L) x 59.883m(W) x 11.05m(H)
Mega Exhibition Halls
Hall 7
-

Free Wi-Fi
-

4,212 sqm
-

Loading Bay
-

Organiser’s Office
-

Registration Counter
-

Rigging Points
-

E-Signage (Plasma Signage 43” LCD)
-

Hall 6 - 8 Expandable
-

7.7m Rigging Height Capacity per hall
-

Floor loading capacity of up to 2t/sqm
-

Banquet setup for up to 1,500 pax
-

Theatre setup for up to 4,000 pax
Exhibition of 3m x 3m, up to 200 booths Floor loading capacity of up to 2t/sqm Pillared Halls (3-hall combination available)
Hall 8


70.35m(L) x 59.147m(W) x 11.05m(H)
Mega Exhibition Halls
Hall 8
-

Free Wi-Fi
-

4,158 sqm
-

Loading Bay
-

Organiser’s Office
-

Registration Counter
-

Rigging Points
-

E-Signage (Plasma Signage 43” LCD)
-

Hall 6 - 8 Expandable
-

7.7m Rigging Height Capacity per hall
-

Floor loading capacity of up to 2t/sqm
-

Banquet setup for up to 1,500 pax
-

Theatre setup for up to 4,000 pax
Exhibition of 3m x 3m, up to 200 booths Floor loading capacity of up to 2t/sqm Pillared Halls (3-hall combination available)
Hall 9


70.35m(L) x 59.117m(W) x 14m(H)
Mega Exhibition Halls
Hall 9
-

Free Wi-Fi
-

4,158 sqm
-

Loading Bay
-

Organiser’s Office
-

Registration Counter
-

Rigging Points
-

E-Signage (Plasma Signage 43” LCD)
-

Hall 9-11 Expandable
-

Pillar-less
-

Adaptable to lifestyle events, concerts and sporting events
-

14m Rigging Height Pillarless Halls
-

Floor loading capacity of up to 1t/sqm Capacity of 3 halls
-

Banquet setup for up to 6,700 pax
-

Theatre setup for up to 18,000 pax
Exhibition of 3m x 3m, up to 660 booths
Hall 10


70.35m(L) x 59.882m(W) x 14m(H)
Mega Exhibition Halls
Hall 10
-

Free Wi-Fi
-

4,121 sqm
-

Loading Bay
-

Organiser’s Office
-

Registration Counter
-

Rigging Points
-

E-Signage (Plasma Signage 43” LCD)
-

Hall 9-11 Expandable
-

Pillar-less
-

Adaptable to lifestyle events, concerts and sporting events
-

14m Rigging Height Pillarless Halls
-

Floor loading capacity of up to 1t/sqm Capacity of 3 halls
-

Banquet setup for up to 6,700 pax
-

Theatre setup for up to 18,000 pax
Exhibition of 3m x 3m, up to 660 booths
Hall 11


70.35m(L) x 59.142m(W) x 14m(H)
Mega Exhibition Halls
Hall 11
-

Free Wi-Fi
-

4,160 sqm
-

Loading Bay
-

Organiser’s Office
-

Registration Counter
-

Rigging Points
-

E-Signage (Plasma Signage 43” LCD)
-

Hall 9-11 Expandable
-

Pillar-less
-

Adaptable to lifestyle events, concerts and sporting events
-

14m Rigging Height Pillarless Halls
-

Floor loading capacity of up to 1t/sqm Capacity of 3 halls
-

Banquet setup for up to 6,700 pax
-

Theatre setup for up to 18,000 pax
Exhibition of 3m x 3m, up to 660 booths




